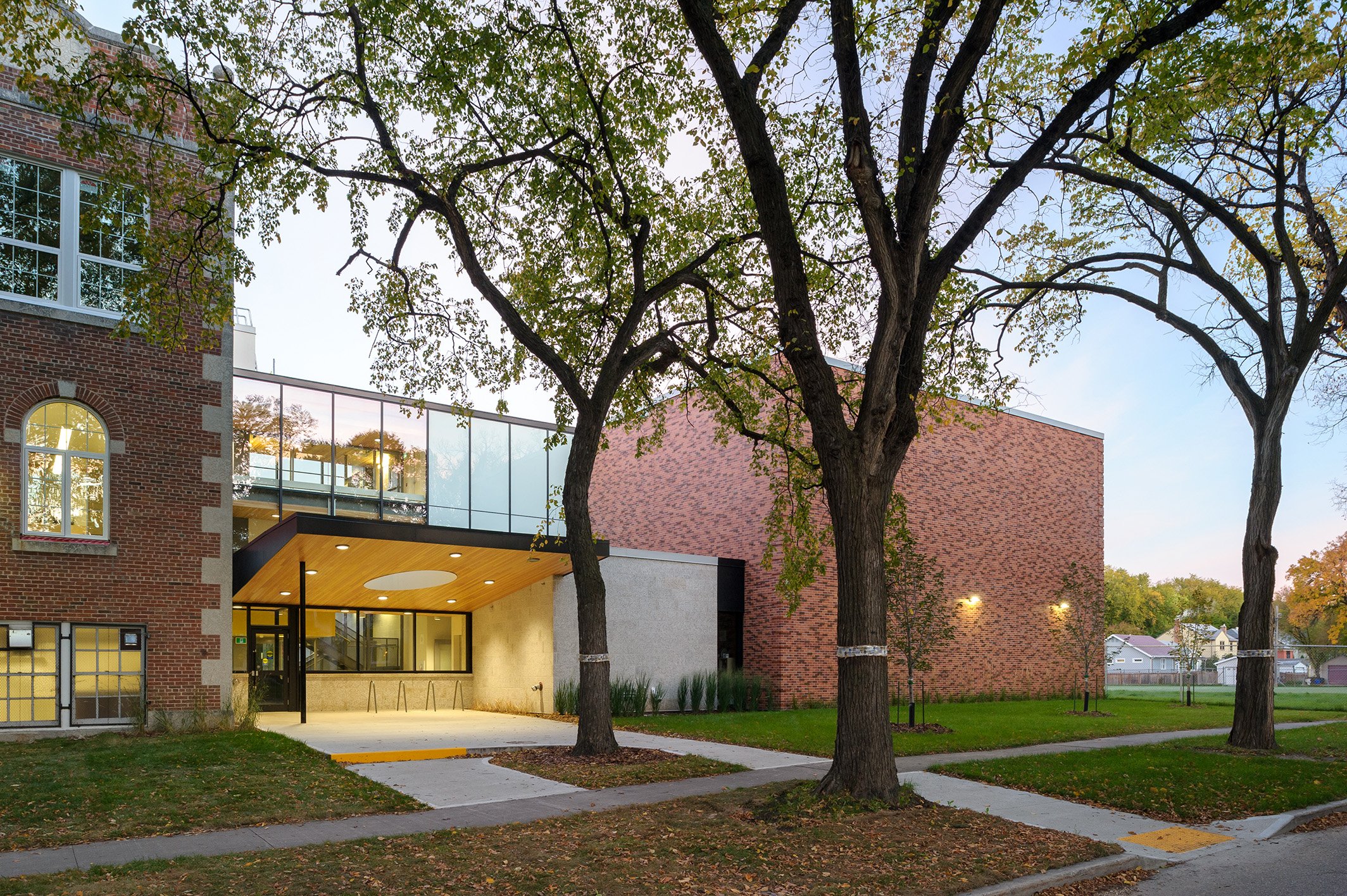Sheila Sweatman Gymnasium
at Queenston School
Public City’s Role
Architecture, LEED consultant
Team
Wolfrom Engineering, MCW Consultants, MEC Consulting
Location
Winnipeg
―
The Sheilah Sweatman Gymnasium is a collaborative project by Queenston Elementary School and the River Heights community, offering a dedicated space for physical education and recreation. Positioned north of the existing school, the gymnasium addition features recessed entries and exterior courts on either side, creating inviting access points. Spanning 4,800 square feet, the facility includes a gymnasium, change rooms, a kitchenette, offices, and a public foyer. A thoughtfully designed elevator and stair link ensures universal accessibility across all levels of the historic three-story 1931 school, seamlessly connecting it to the new addition and enhancing inclusivity.













