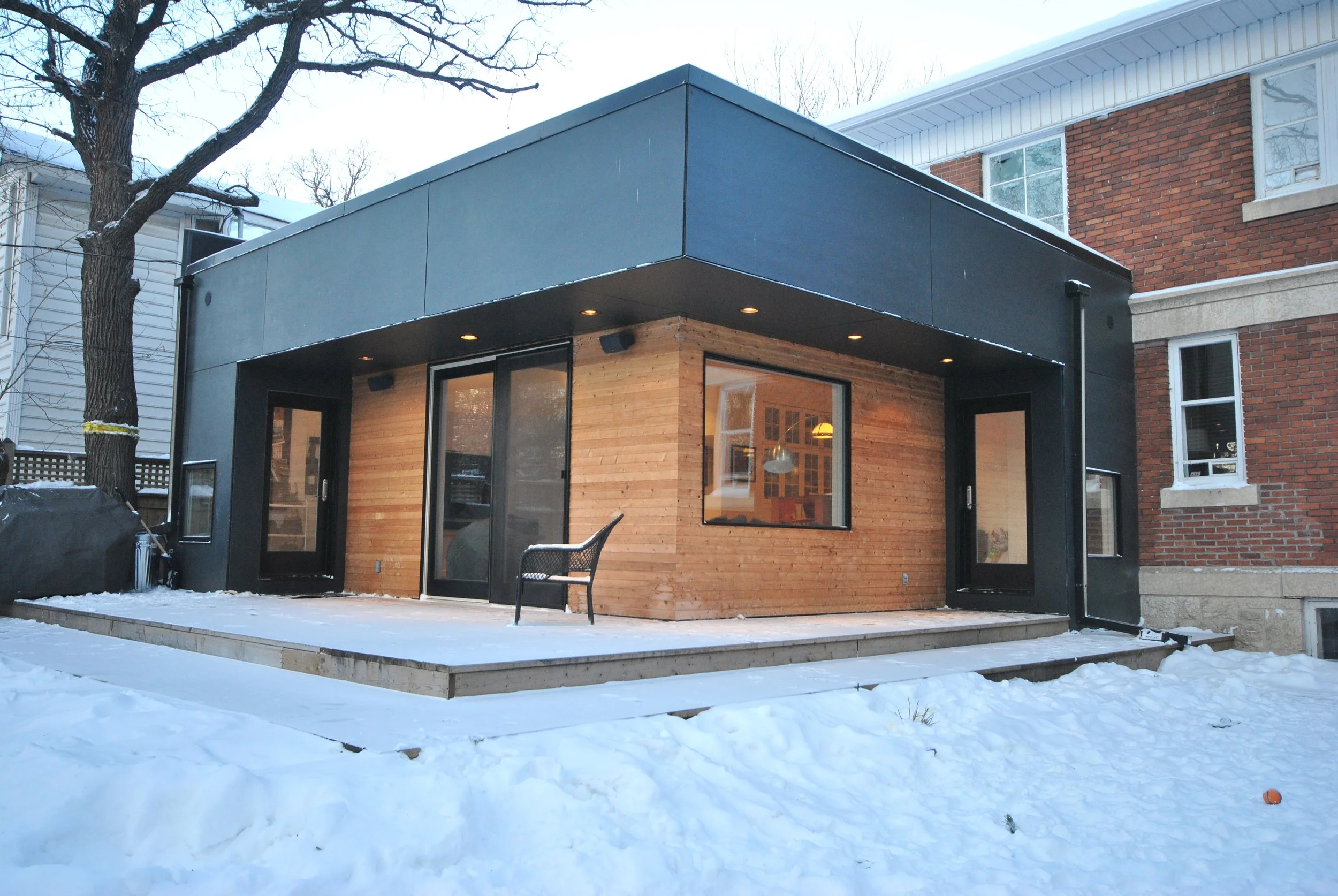Harvard House
Public City’s Role
Architecture
Team
Client
Undisclosed
―
The Harvard House addition and renovation project arose from the client's wishes to have interior space for entertaining that engages the outside while being a functional place for day- to-day living. The exisitng kitchen posed problems functionally and spatially, failing to provide either a place for casual eating, social gathering, or a proper back entry for the family (and dogs). The project encompasses a 325 square foot complete kitchen renovation including powder room and servery, and the addition of 500 square feet to the back of the house. The result is a com- fortable living space and mudroom, which both open on to a spacious partly covered deck.



